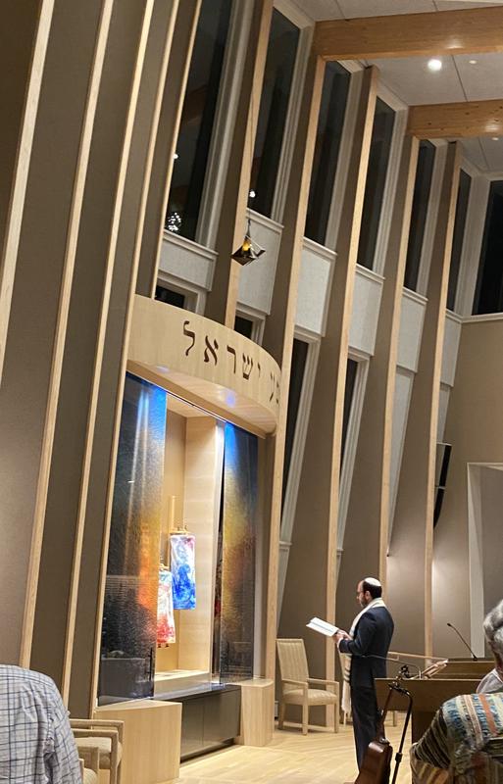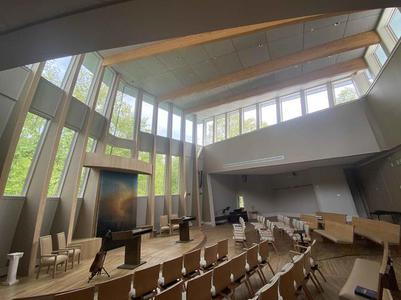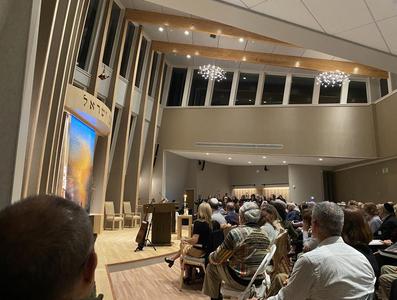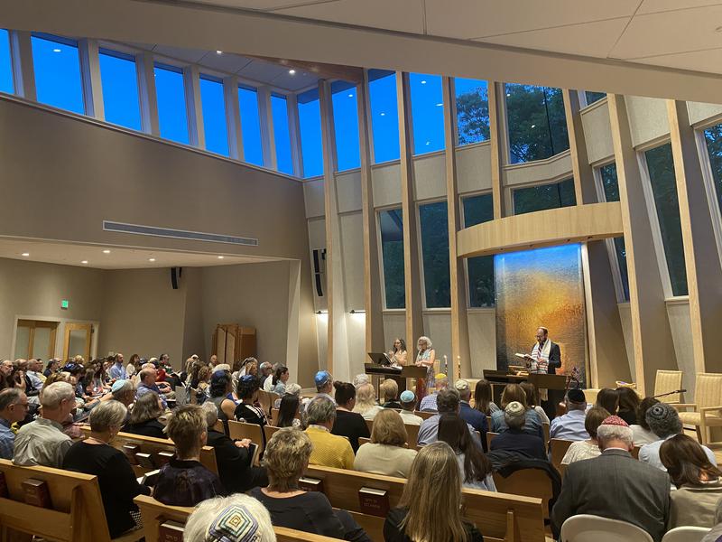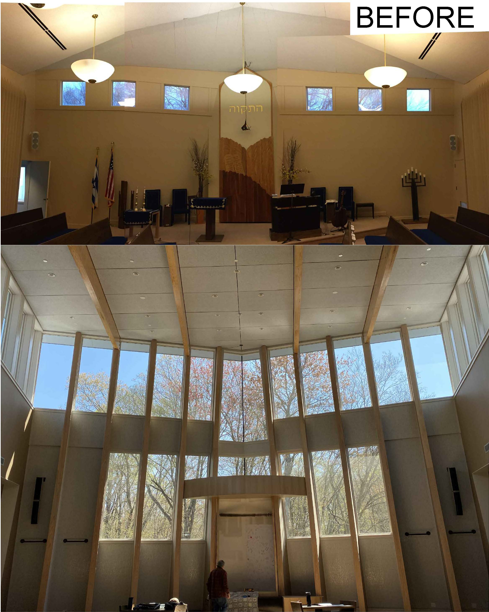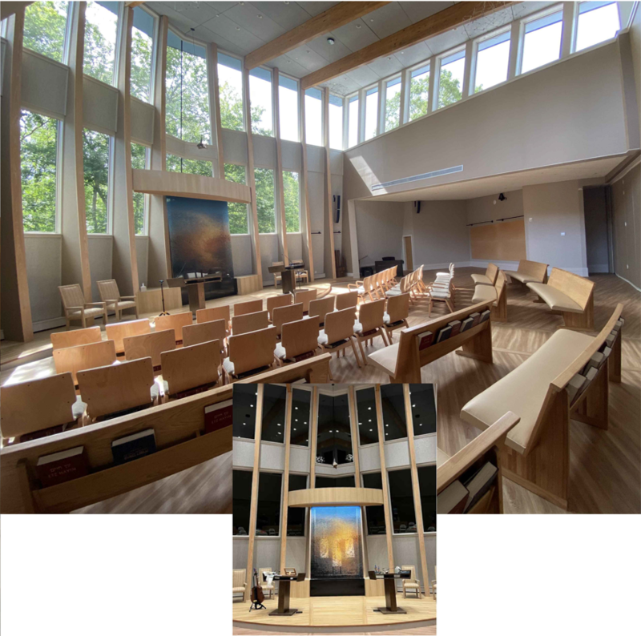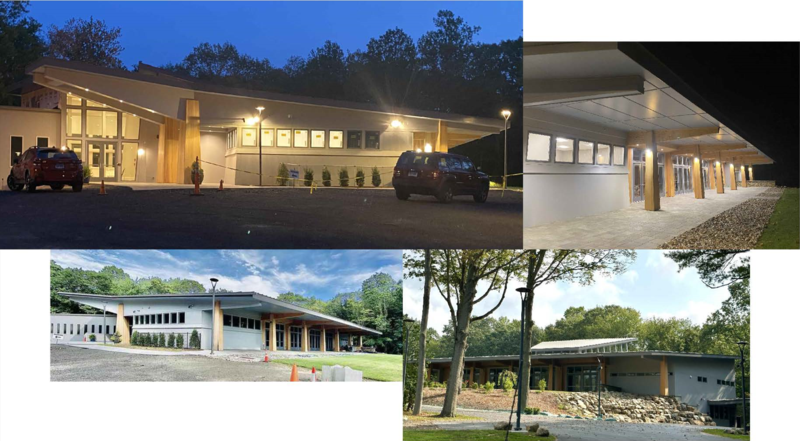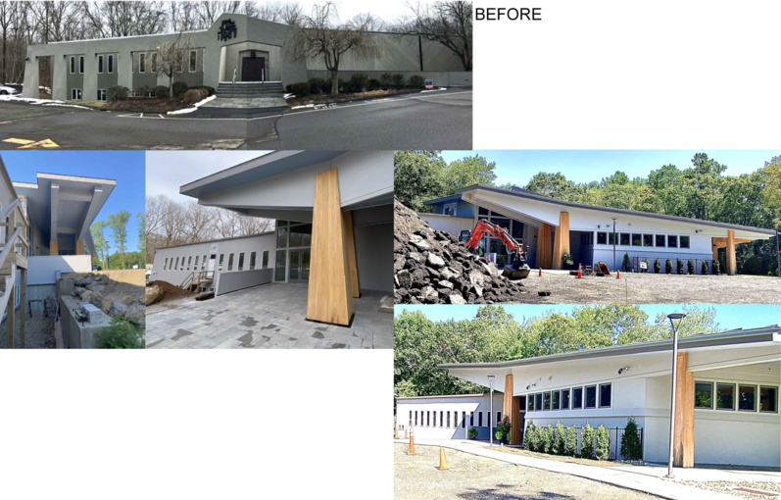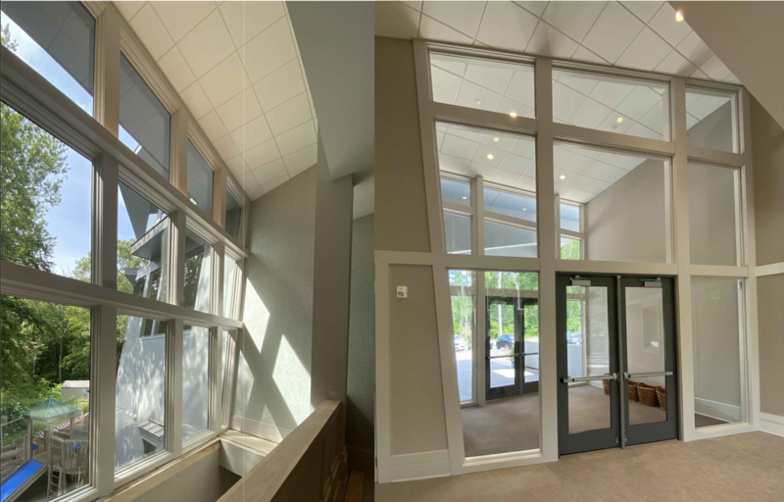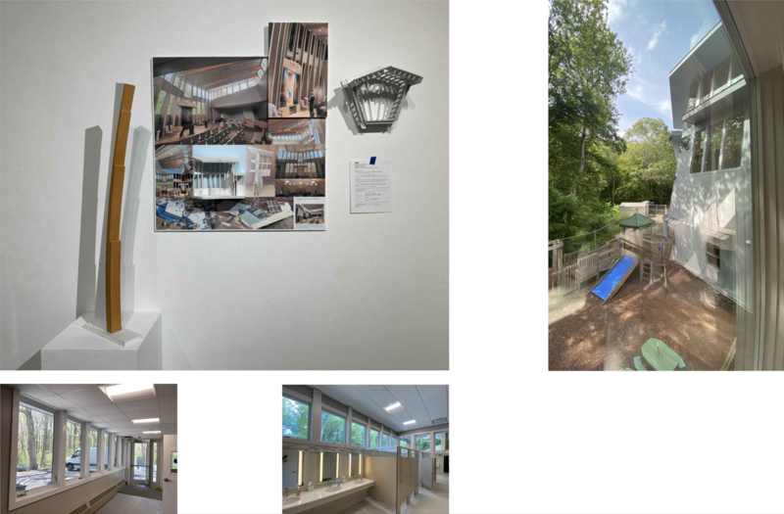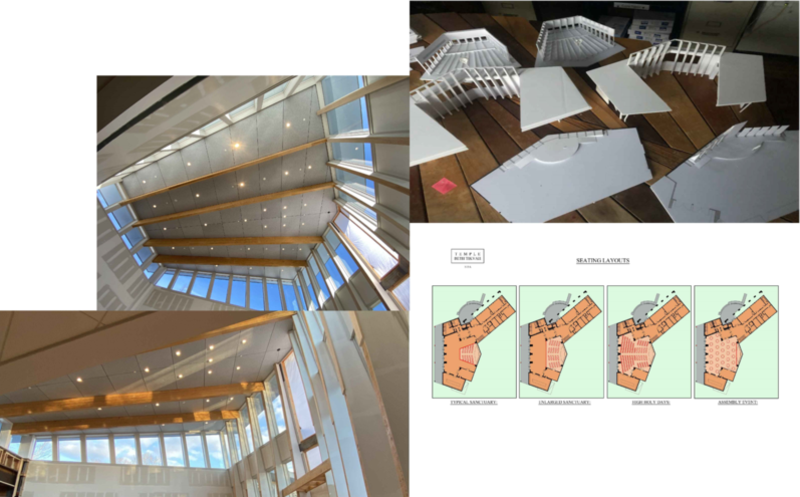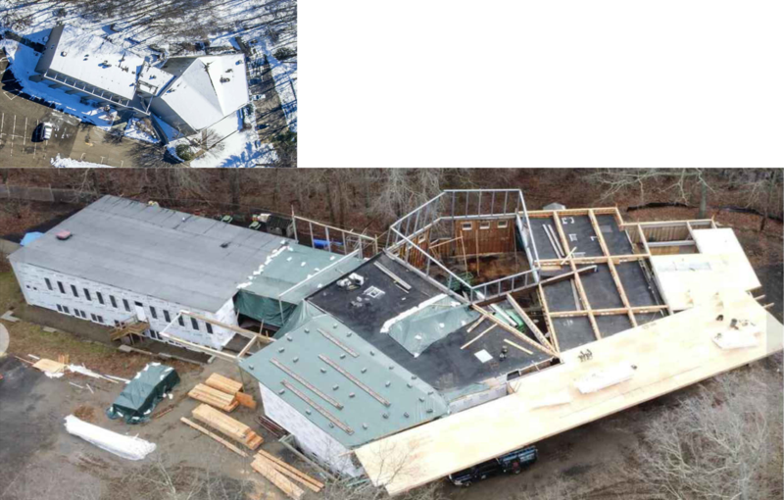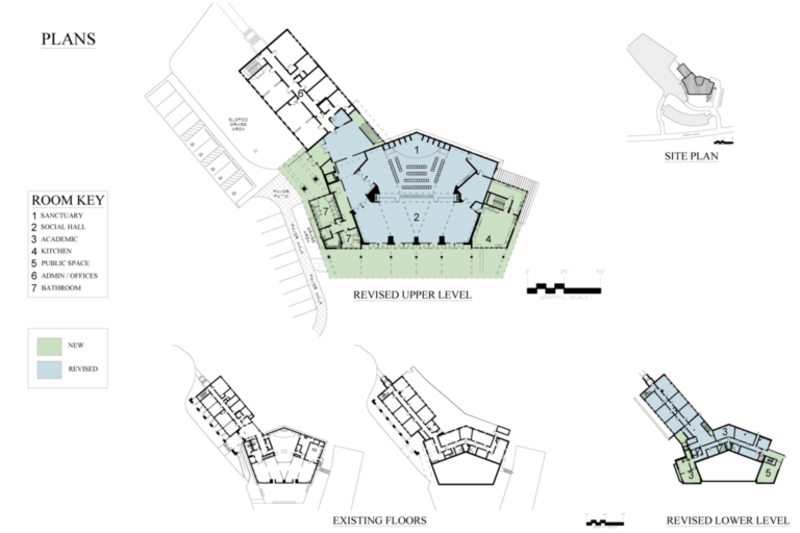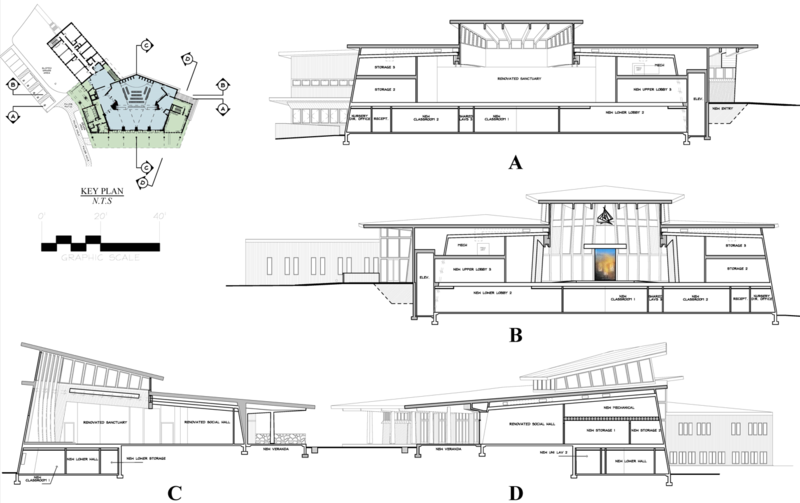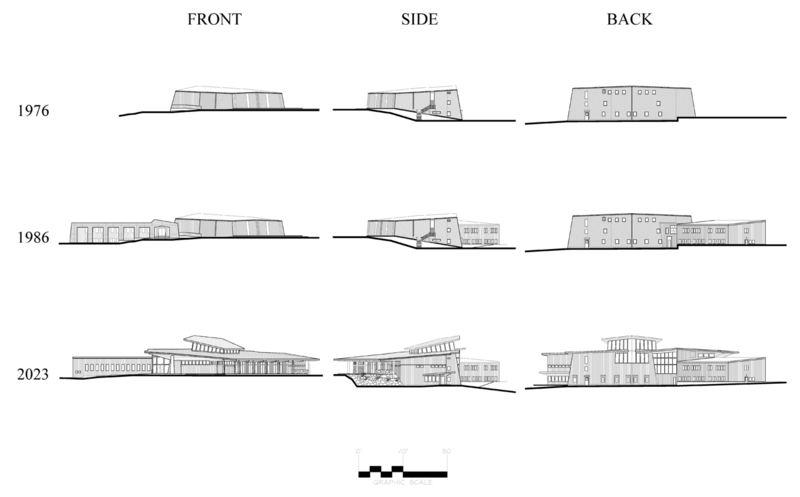PROJECTS
NOT FOR PROFIT
Synagogue
Renovating In Place
Temple Beth Tikvah in Madison Connecticut was originally built as a simple polygonal sanctuary in 1976 by Stecker and Associates Architects, Inc. then added an academic wing in 1986 by Centerbrook Architects. In 2016 a 7-year reinvention of the 17,500sf building was initiated, adding 5,500sf and completely renovating 15,000sf. This adaptive reuse maintains the Temple’s core plan while creating a new place to worship and gather.
- Two story additions layer around the opened core Sanctuary to accommodate the service functions of elevator, bathrooms, and kitchen on the upper level, and added classroom space on the lower level.
- The lobby was extended to a two story window stair space, connecting it to the site.
- The angled walls and plan of the Sanctuary were extended and glazed becoming a clerestory cupola
- The Social Hall was extended with a new portico, connecting it to the site.
- A large beam and movable wall system opened up the Sanctuary to the Social Hall, allowing one central focus on the Sanctuary without flipping congregation orientation during the High Holy Days.
- A new roof using a 12in, R-60 SIPs panel and standing seam metal surface above the existing roof created a mechanical distribution space and coalesced the 4 additions (Baths/Elevator, Lobby, Kitchen, and Portico) and was extended to create a new launching and beckoning entry.
All codes met, all built during COVID.


