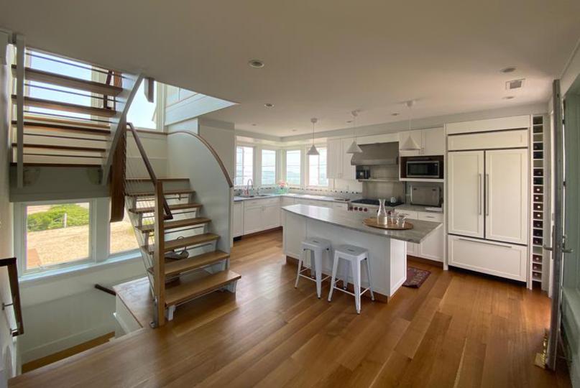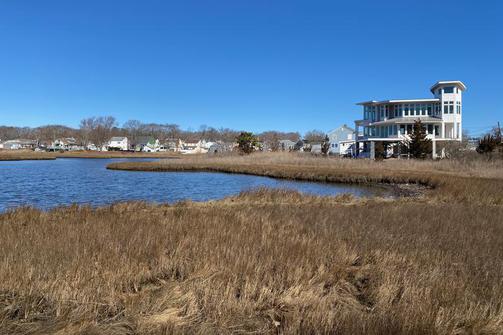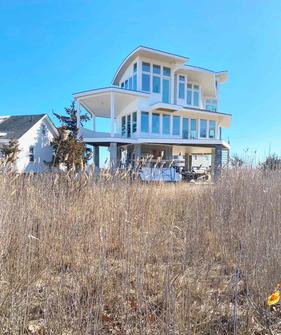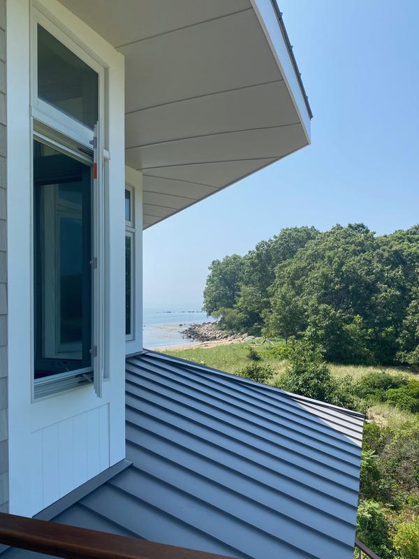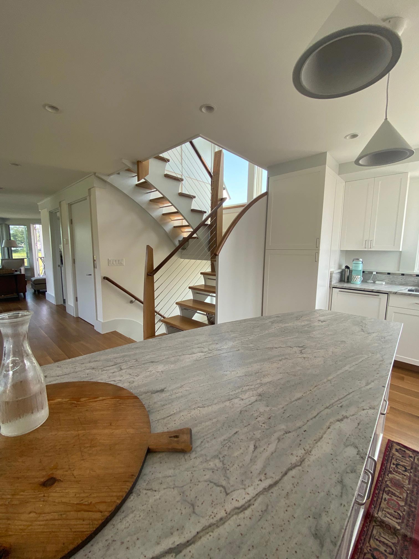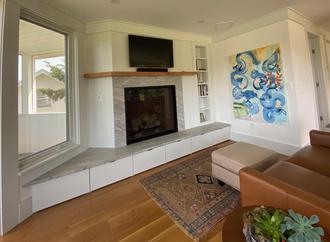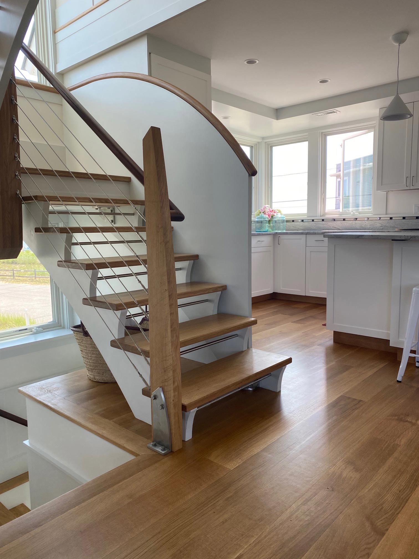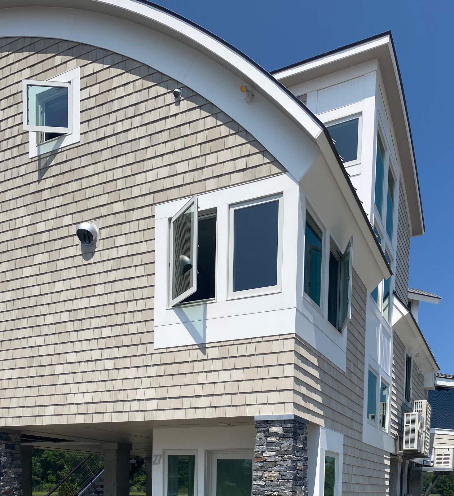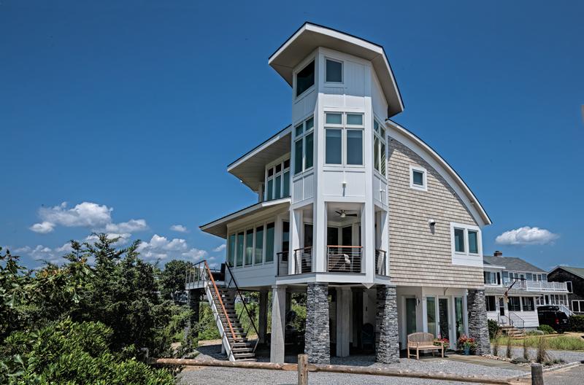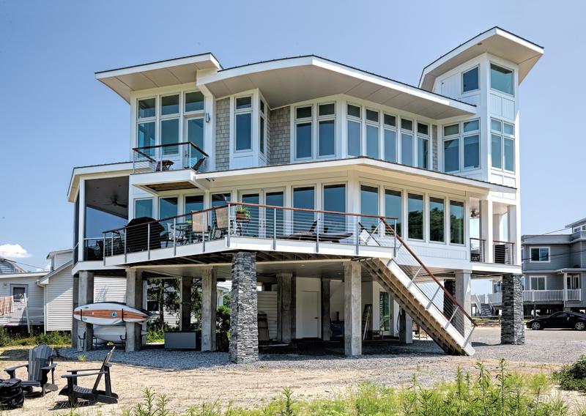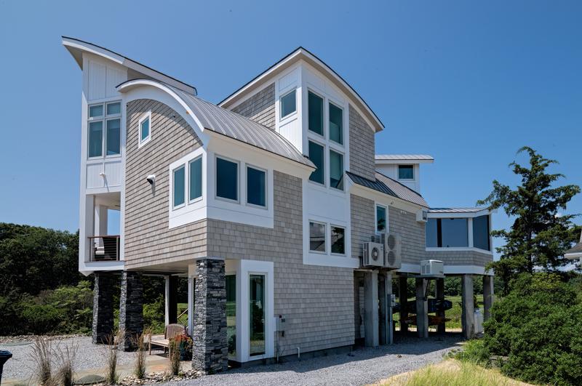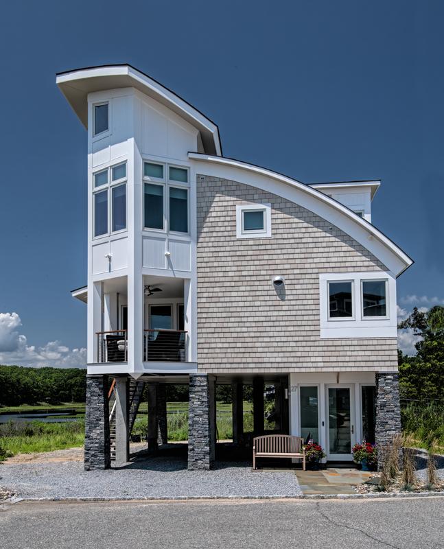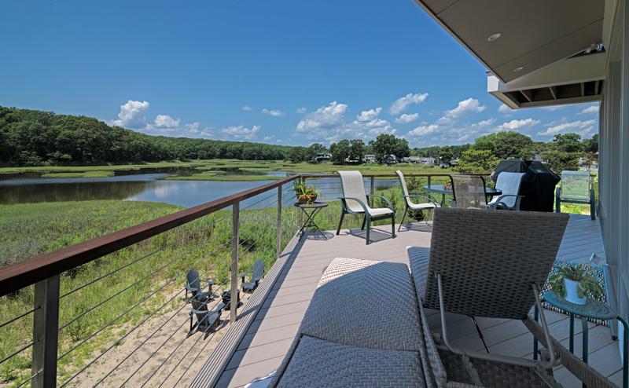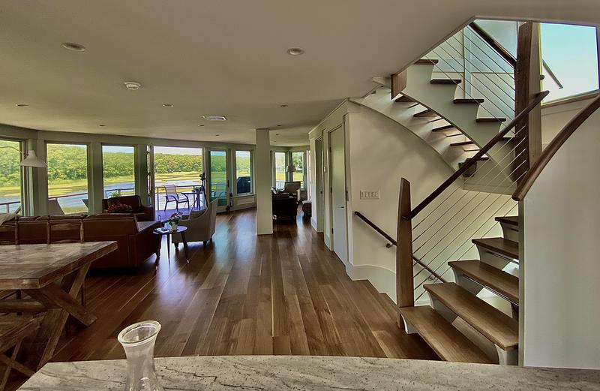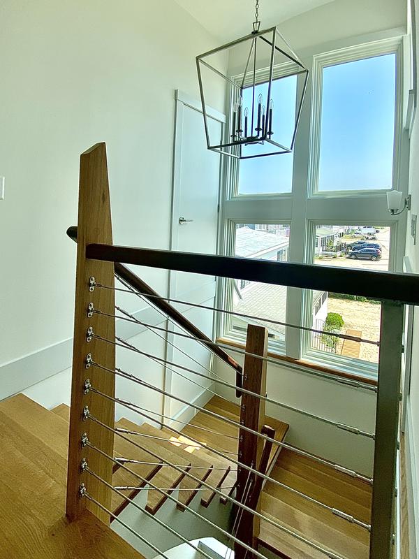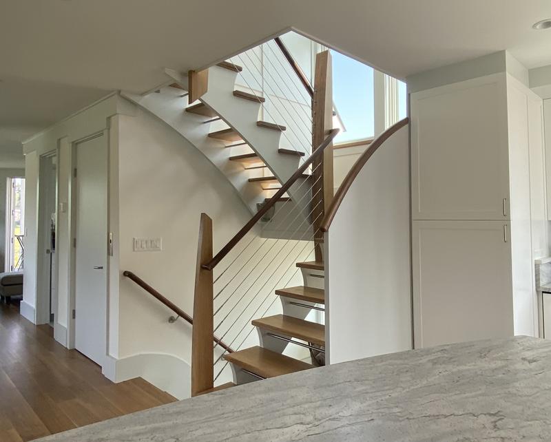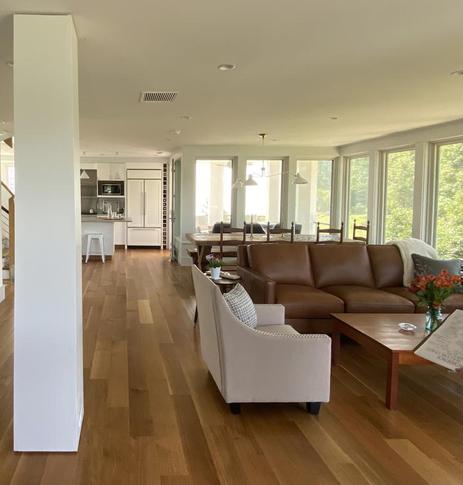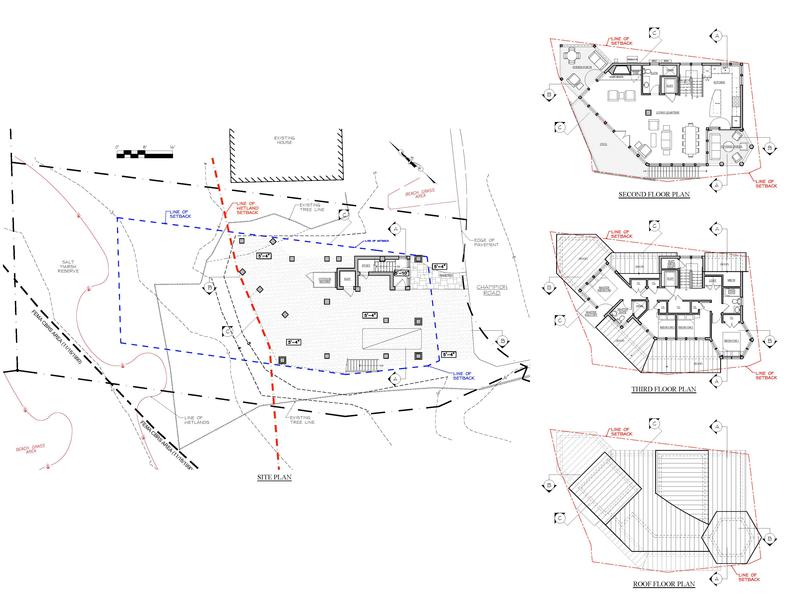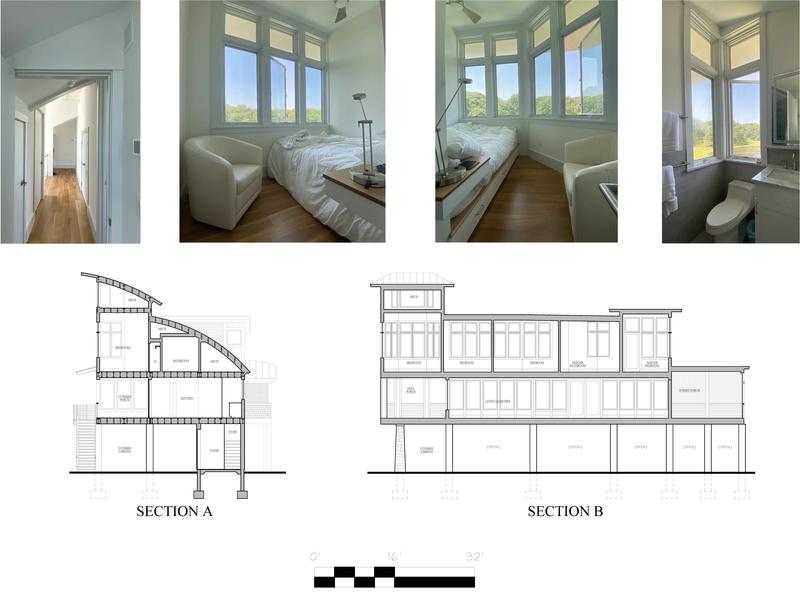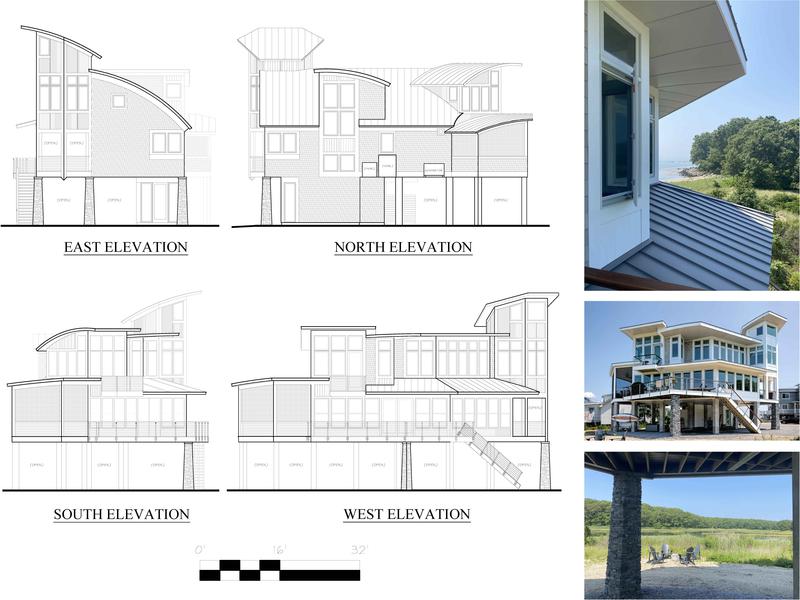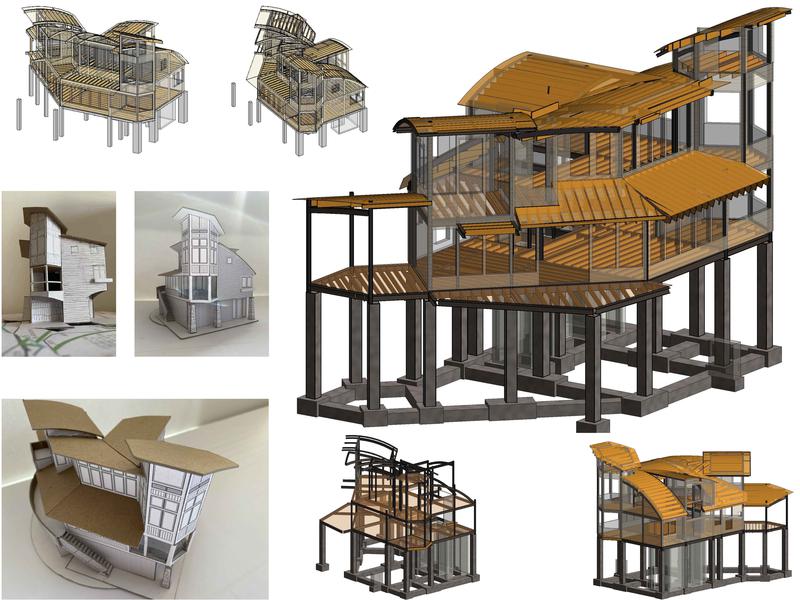PROJECTS
HOUSES
LYME, CT
Exterior
Interior
Project Narrative
The Responsive Home
Finished in August 2023, a 4BR, 3B 1,400 sf home on a 8,038 sf site on Coastal Connecticut, this home fully responds and is designed to accommodate extreme regulations. FEMA mandates height and structural requirements, the zoning and wetland codes defined the perimeter, the total square feet, the square feet per floor (2/3 first/1/3 second), and height above FEMA limit.
The home also directly responds to 3 extremely distinct site adjacencies :
1) There is a broad home directly across the street (South) from the home, and to its west side a wonderful and oblique ocean view, and a shoreline view to the east.
2) There are the densely packed coastal neighbors immediately East.
3) There is an incredible salt marsh preserve to the West and North.
All the home’s openings and exterior spaces (or lack of them) directly respond to each opportunity and avoid each intrusion.
The arcing roof also fully is defined by the zoning code to allow for head height, while providing mechanical and storage space in a building that can have no basement or attic. Storage is under mechanical space that limited its height to 5'-11" avoiding being counted as part of the code limited amount of square feet. The home’s massing rises to allow for natural light and view with windows set to the maximum ceiling height using the arcing ceilings on the upper level allowed by the zoning code and provides house-wide ventilation using the cupola. All exterior materials are zero maintenance: PVC, glass, coated aluminum, and stainless steel. The interior uses light contrast in trim and tones, white oak, stone and porcelain tile.
Two stairs, elevator, open deck, covered porch, screened porch and balcony directly connect the outside world to the home’s interior in an elevated building. Interiors have two-sided ventilation and daylighting, integrated shading that minimizing use of mechanical systems. All windows are venting.
The home’s energy use and carbon creation are minimized by its extremely tight volume of treated interior air, as well as carefully daylighting, natural ventilation and shading of its interior. Its insulation requirements (roof closed cell spray foam to meet R-49, walls closed cell spray foam to meet R-21 and floor, closed cell spray foam to meet R-30 ) fully meet Connecticut’s strict Energy Code (cite 2018 IRC in 2021) using a R-10 zone requirements
Except As Noted - All Photo Credits: Bob Gundersen
e2 Engineers
e2 Engineers
All Interior Photos by Duo Dickinson
Duo Dickinson
Duo Dickinson



