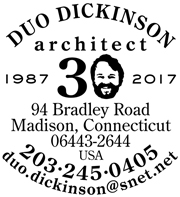CONTRACT/
HOW WE WORK
WHO WE ARE
Essentially we are a custom residential practice with some other work.
New Houses: 5 – 8 projects per year
Additions/Renovations: 15 – 20 projects per year
Pro Bono/At Cost Work: 3 – 5 projects per year
Other (Light Commercial/Office): 1 – 2 projects per year
Guiding Philosophy
1. Commitment to integrating the client in a design process where they are empowered to make design decisions based on options framed by our office. All design work, client contact and all site observation are done by Duo.
2. Having budgetary/financial aspects on the table from the very beginning of the process and throughout the construction of the project. This is done via initial estimates by us, subsequent budget bidding based on design development drawings, final bidding based on full drawings and specs, and contract negotiations/value engineering to create a final scope of work that meets budgetary requirements.
3. Full disclosure of our aesthetic sensibilities and design methods to clients prior to our hiring. Openness to any project that comes in the door based on the client’s acceptance of what we have to offer. This includes the smallest of jobs, poorest of clients, and the underlying reality that our firm cannot be all things to all people.
4. Commitment to doing pro bono/at cost work for non-profit organizations. Typically, proposals are done on a pro bono basis and if there is funding available, we will execute the project for the funding that is available. We don’t let money get in the way of doing Good Work.
Organizational Structure
We are a 7 person office organized around a central principal. To compensate for the fact that this is a potentially repressive organization, the office allows for complete scheduling flexibility (the office is virtually open from 6:00 a.m. – 8:00 p.m., and often later or earlier depending on people’s needs) and our firm is completely open to parenting/private commitment issues. The people who work for us typically have young children or have deep commitments to elements that are outside of their office life such as civic organizations, free lance design work etc. and the lack of “office hours” allows for accommodation of these priorities.
By creating an open office structure around a central principal, clients feel they have direct commitment from a single individual while at the same time benefiting from the fact that there is a full set of resources to “push” when the time is right to get drawings out. Additionally, because there is the sense that people work here because they want to and because it fits their lives (rather than having to fit their lives to our office), there is a sense of esprit and enthusiasm for the work which a more heavily structured office tends to lack.
Design Focus
Our design focus revolves around a spirited interpretation of our clients’ dreams. The spirit of that innovation can be found in what a Japanese client called the “happy” countenance of our buildings. In truth, our work is not intellectually based, it is born of the heart and soul of our clients, the sites as we perceive them, and also of Duo’s personal sensibility of what makes something positive and a gift to anyone’s sensibilities. In truth, the history of the practice of residential design has suffered from architects holding clients’ values as unwanted “baggage” when creating a building. In a home (clearly the largest set of clothing anyone will ever own) the “fit” is essential to creating what could be called a successful building. No matter how good a project looks in two dimensional representation, if it chafes, binds, or is baggy about the knees for those who use it every day (and those who have often spent their life’s fortune creating it), the building has to be viewed as a failure.
Beyond innovation and client integration there is one core belief which inhabits all the buildings we create. They should not leak. This sounds simple, but the reality is that architects have historically opted to fudge irresponsibility in their forming of a building’s shape with technology. Roofs that drain into themselves, roofs that are too flat, too permeable, or don’t have overhangs simply can’t work, over time, even with terrific maintenance.
The unavoidable truth is that a home ultimately reflects the ethics of its designers and inhabitants. If either lack perspective, the home will probably end up showing it. Our goal then is to create “responsible” homes that can be relatively self-sustaining with minimum maintenance and only leak when extraordinary conditions occur. We can’t micromanage how our designs are built (so inevitably there are some leaks), but the essential weatherability of our homes is a core concern. If not pristinely “green” in attitude, we do offer up buildings that make sense in their context.

