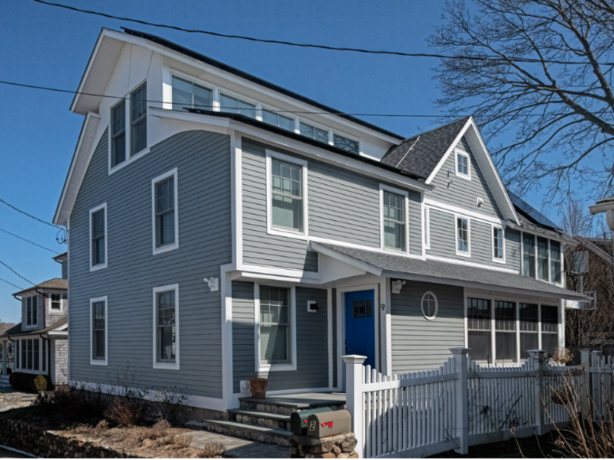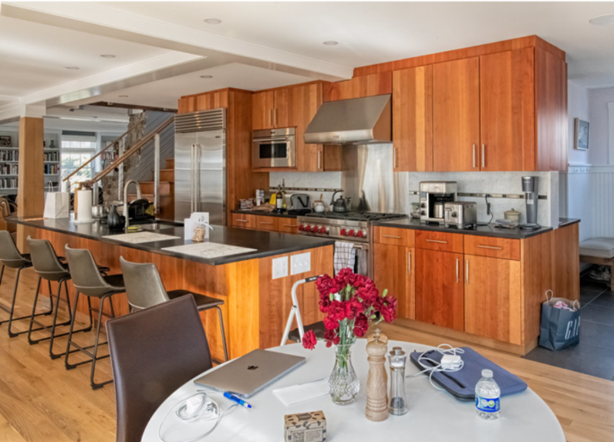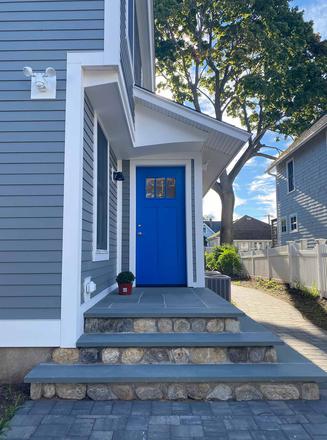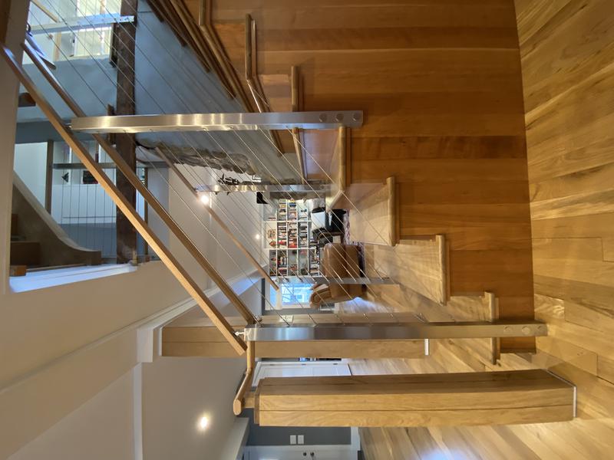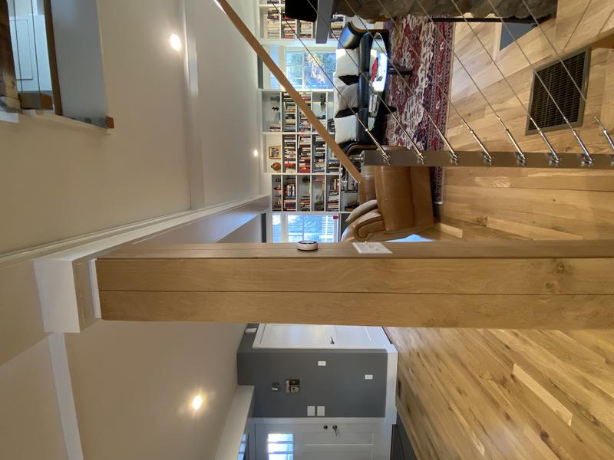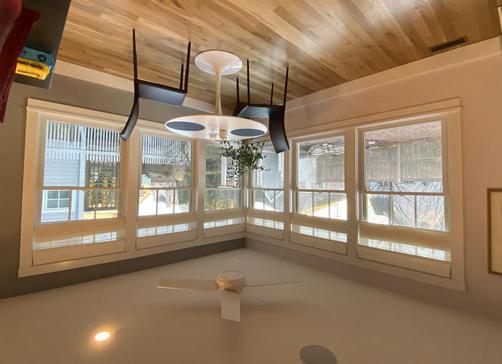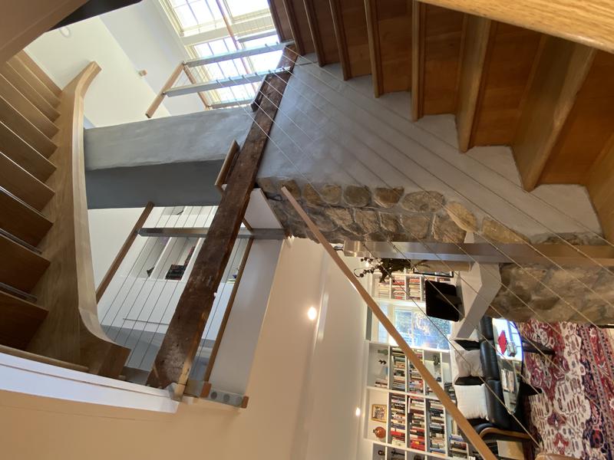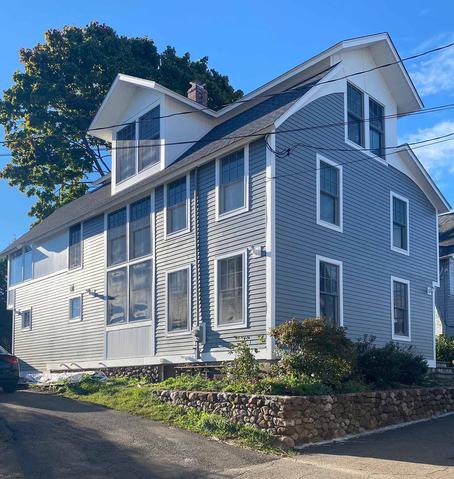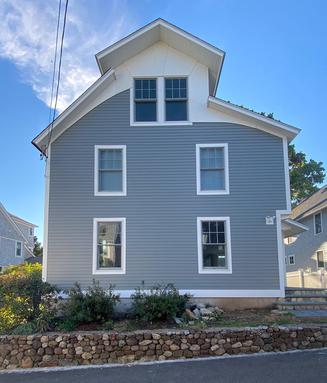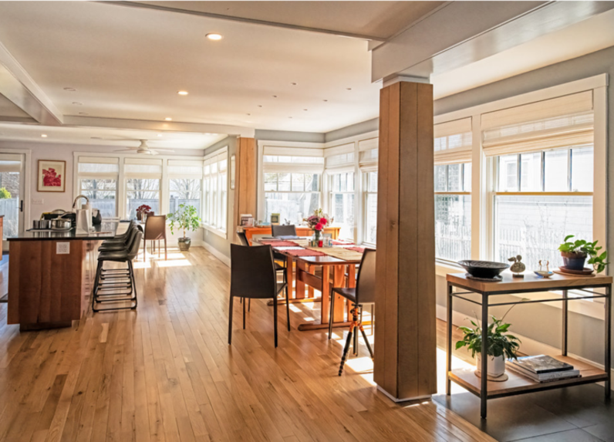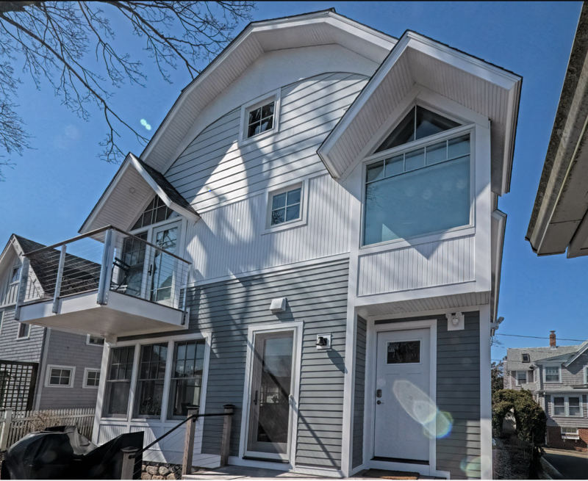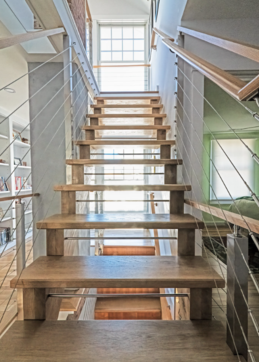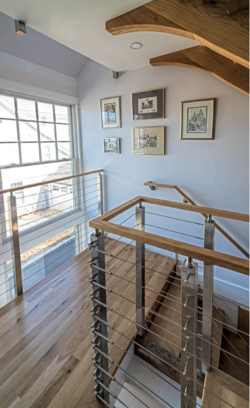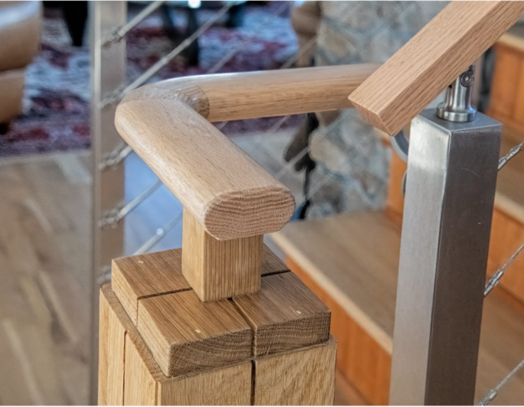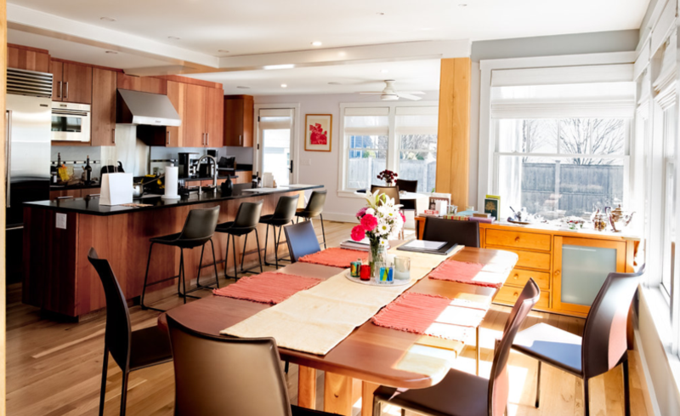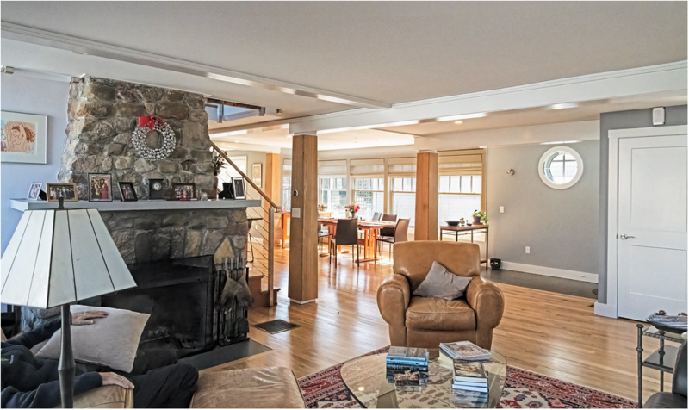Shoreline Renovation
PROJECTS
ADDITIONS/RENOVATIONS
Photo Credit: Bob Gundersen
Photo Credit: Bob Gundersen
Photo Credit: Bob Gundersen
Photo Credit: Bob Gundersen
Photo Credit: Bob Gundersen
Photo Credit: Bob Gundersen
Photo Credit: Bob Gundersen
Photo Credit: Bob Gundersen
Photo Credit: Bob Gundersen
Photo Credit: Bob Gundersen
Photo Credit: Bob Gundersen
Photo Credit: Bob Gundersen
Photo Credit: Bob Gundersen
Photo Credit: Bob Gundersen
Photo Credit: Bob Gundersen
Photo Credit: Bob Gundersen
Photo Credit: Bob Gundersen
Rebirth Within The Architectural Genome
A tight site had a 4BR 2,300sf home reinvented to 2,800sf in 2022. A modest variance was needed to have code compliant headroom on the small third floor.
-Much of the street facing facades remain unchanged, but the first floor was radically opened-up to flip the stair in its existing opening, create a full house lightwell.
-The second floor has its same organization, but the rear wing of the home was fully flawed, and a new wing replaced the existing for the Primary Bedroom.
-The third floor was made habitable and that new roof, set between the existing roof planes, reinventing the house form at the street.
-2 ½ new bathrooms, new kitchen, high-density storage, via 3 additions (entry, Primary/kitchen wing, third floor)
-Fully reinvented front and rear entries.
-Exposing the existing chimney mass and reversing the stair exposed layers of history and celebrated.
- Removing interior walls, replaced with dropped beams and expressed colors and simple trim that celebrates at least 5 generations of construction.
-Craft is a focal quartersawn solid cherry, stainless steel, white oak, stone, mirror, teak, linear trim, the insinuation of expressive curves, and tile.
-Windows are floated in fusing trim, ganged to become glass walls.
A home that was dangerous, deteriorating and in no way code compliant was made safe – using its essential form and floor lines, but made an efficient, light-filled ensemble of expressive spaces, craft and history.
Built through COVID, on budget.


