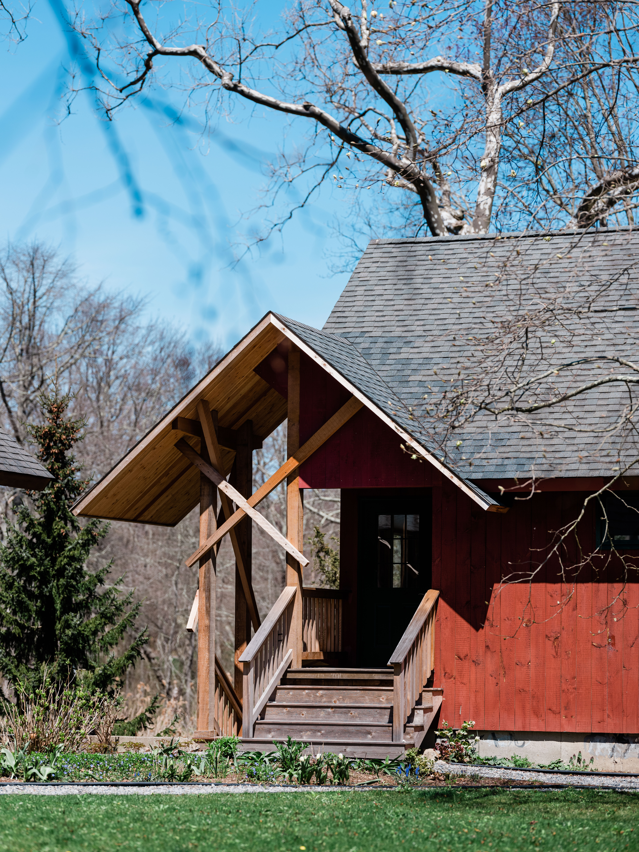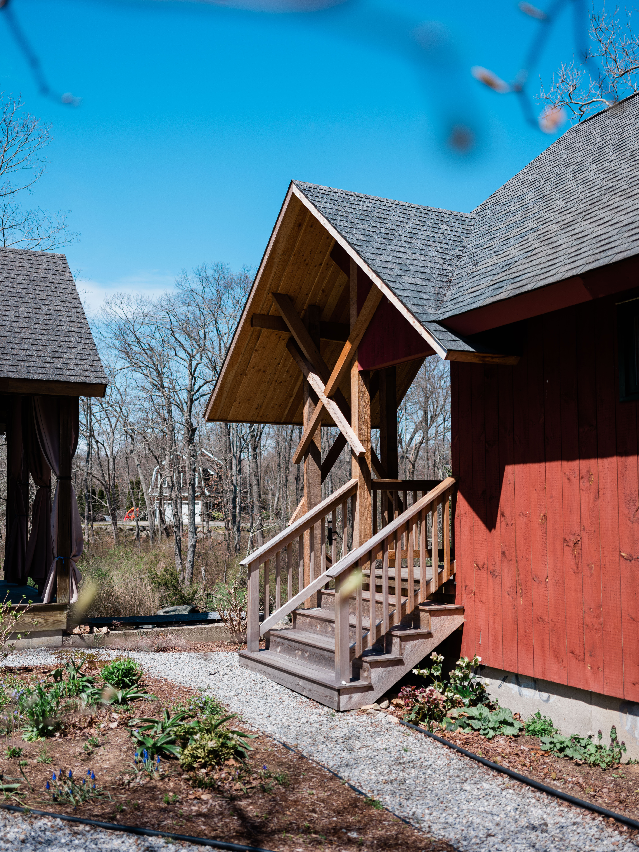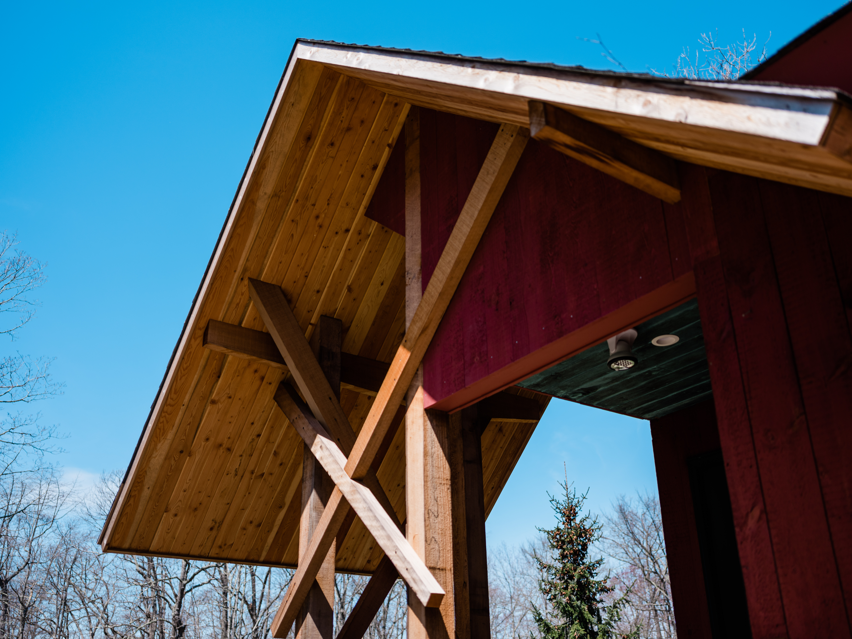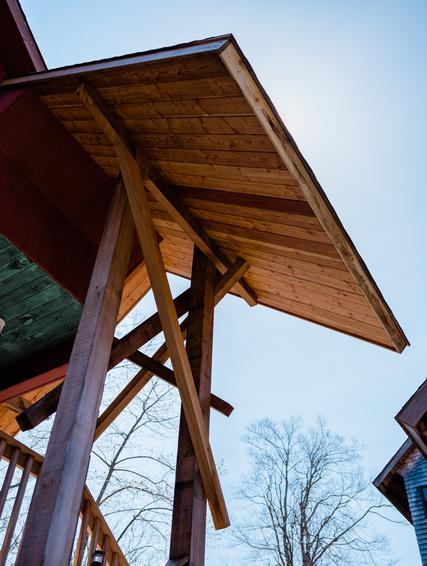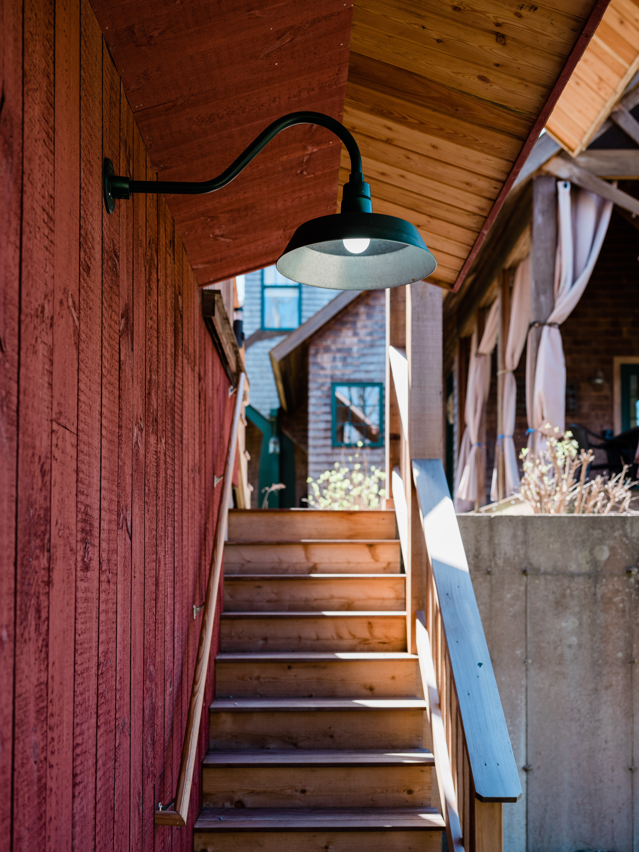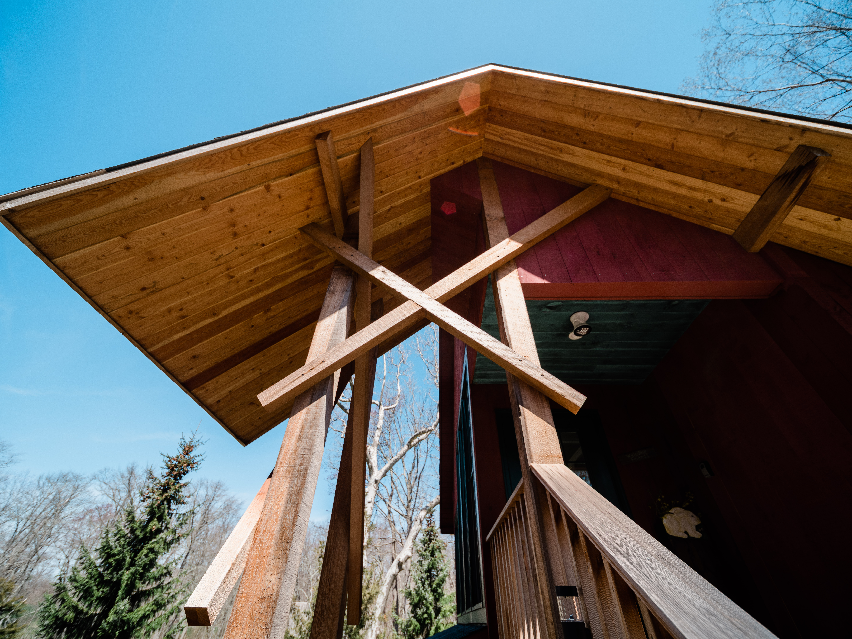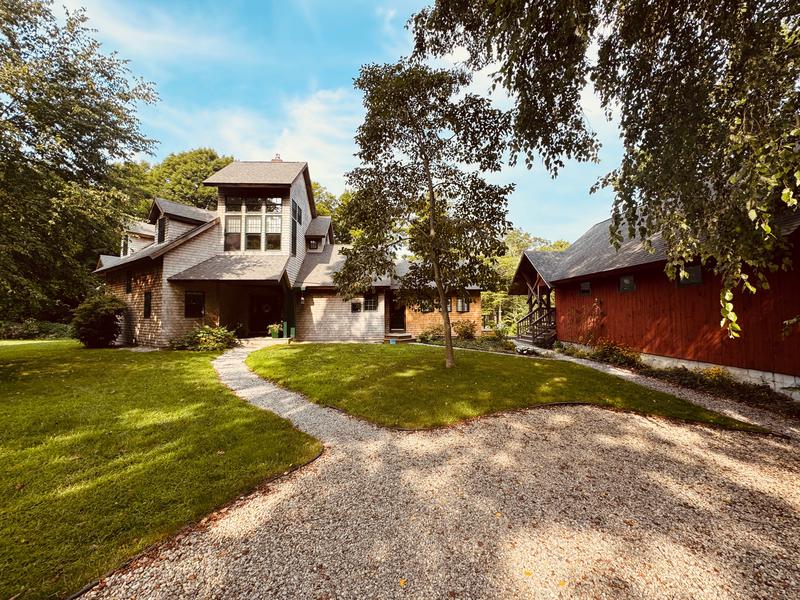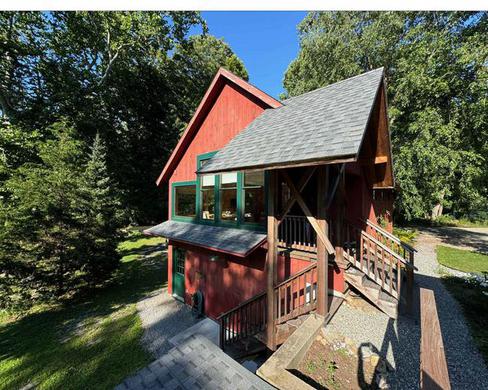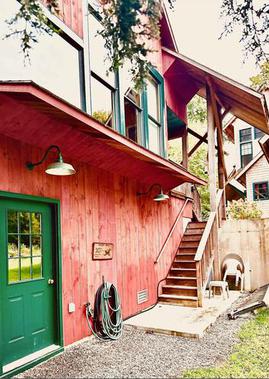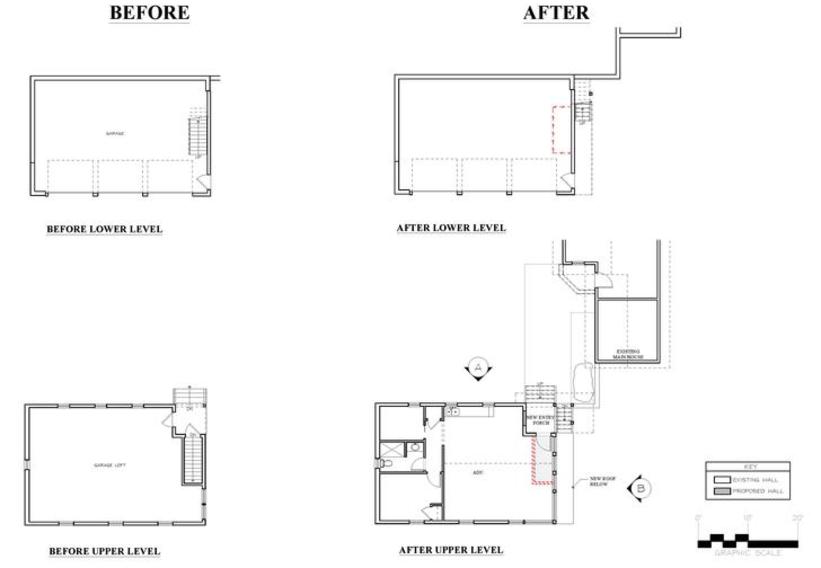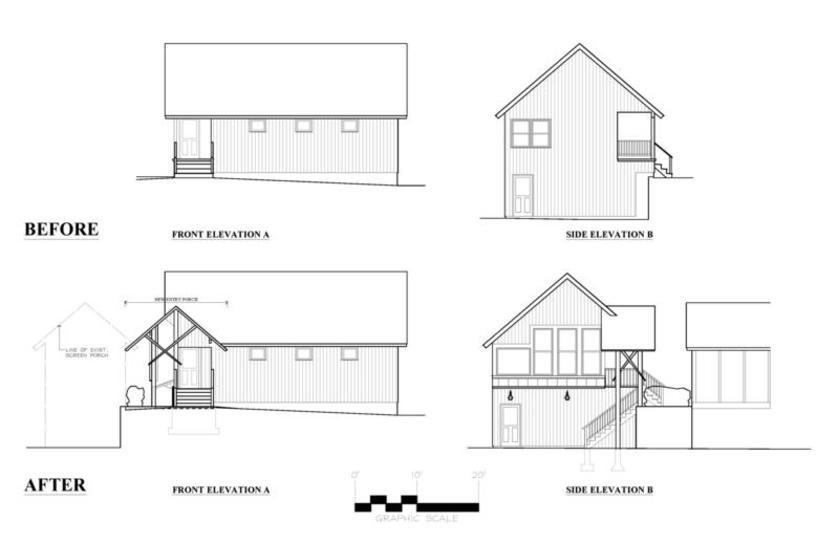PROJECTS
ADDITIONS/RENOVATIONS
ENTRY
Making An ADU Entry
A home was designed 30 years ago, then a new separate garage was built 5 years later, it had cars at a lower level and an unheated loft space at the level of the home. The house was sold 6 years ago, and the new owners wanted to create an Accessory Dwelling Unit in the space where the unfinished loft was. One central need had to be addressed: the existing garage used an interior stair to get from the cars to the house, through a simple recessed corner door.
The now separate home had to have its own front door, so a new exterior stair was to be built to the garage. This new garage door could be married to the existing entry with an expressive beckoning roof and married to the adjacent home in geometry and detail, but expressed the pride and beckoning of a homes front door: So three roofs were created:
Over the existing front door.
The roof extends to cover the top of the new exterior stair.
A new, separate roof over that new door and over the first 2/3 of the new exterior stair.
The new construction 3 years ago used engineered wood columns and roof plane, Douglas Fir struts were formed to stiffen and support roof parts – and to mesh with the adjacent porch of the original home.
Useful is not banal, expressive is not irresponsible, the past is not the future.


