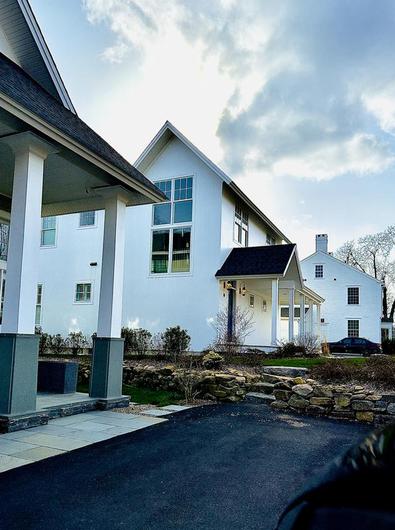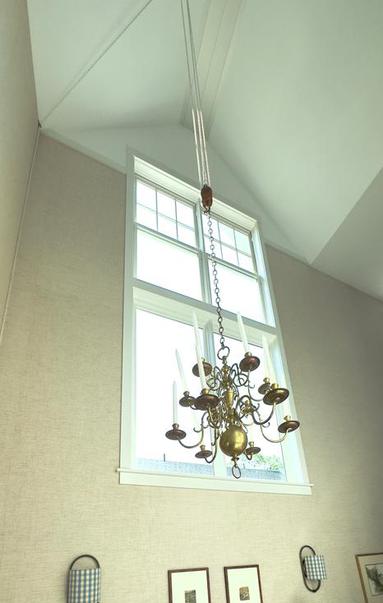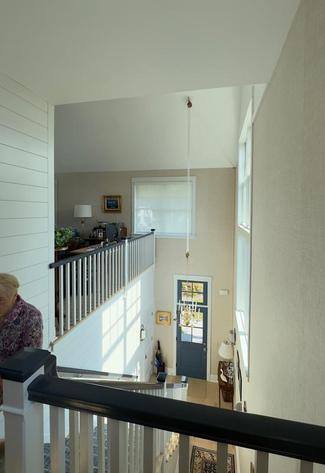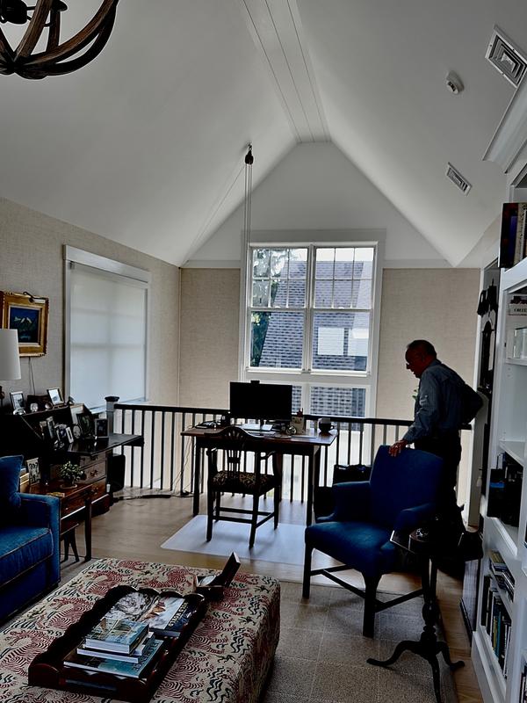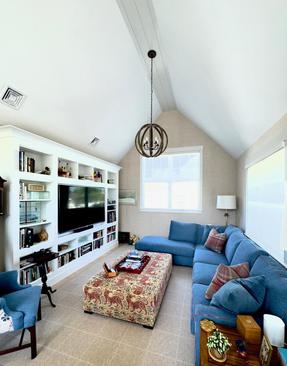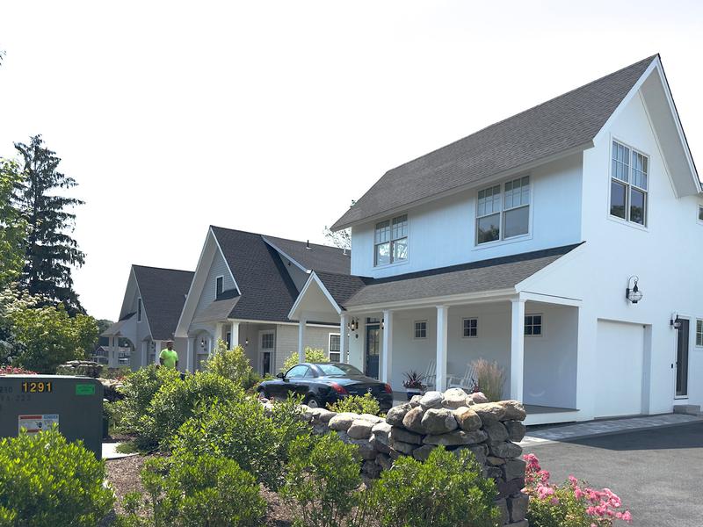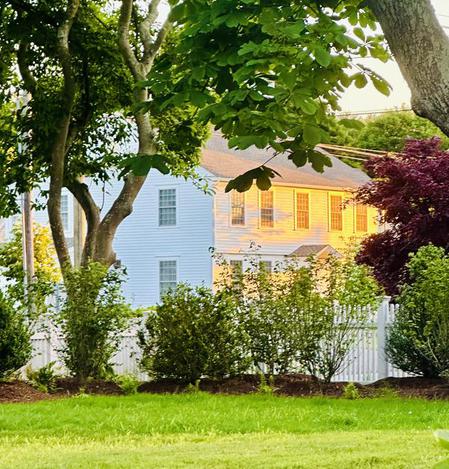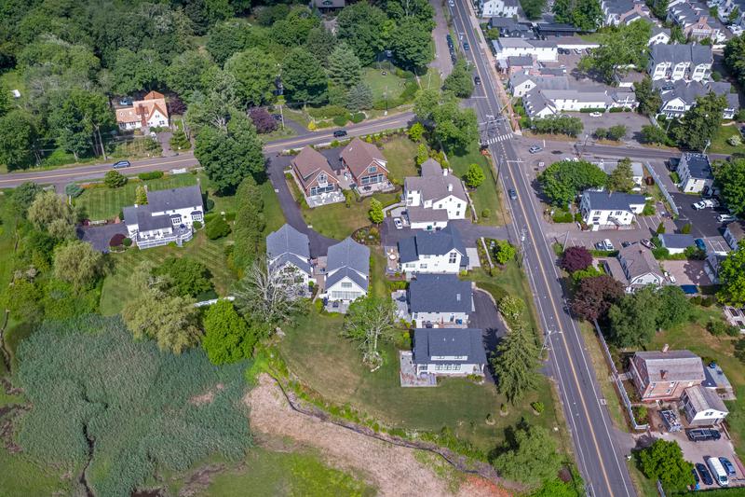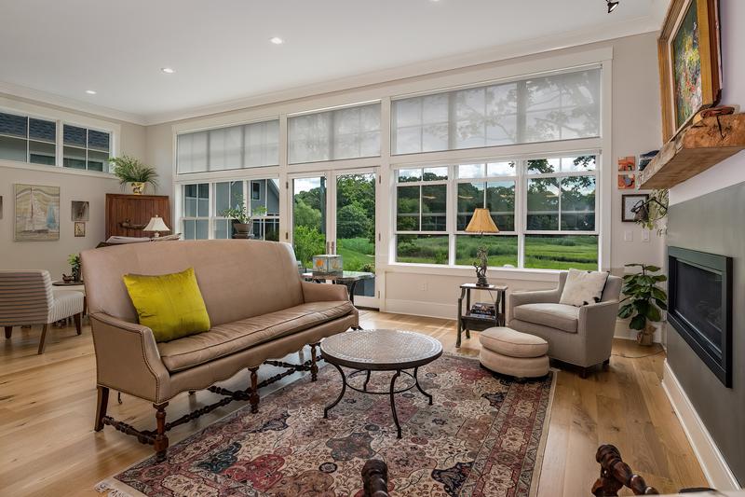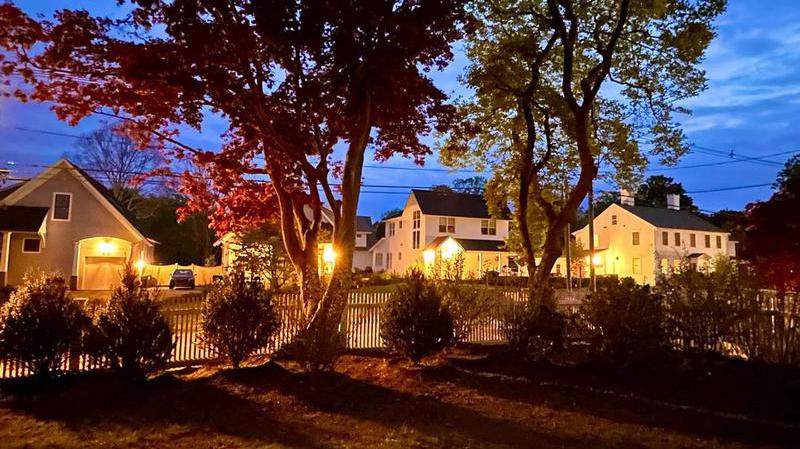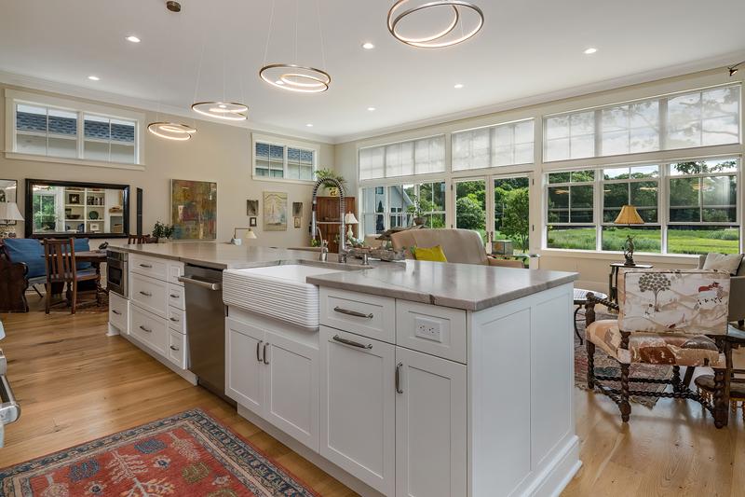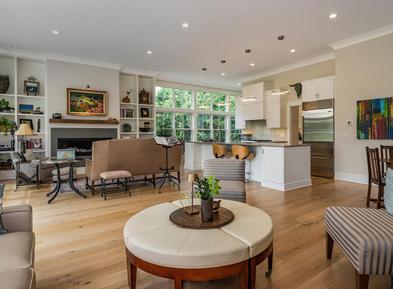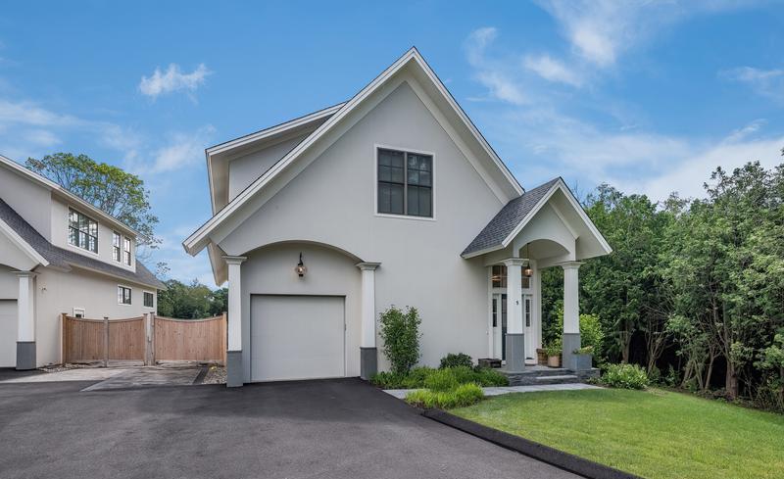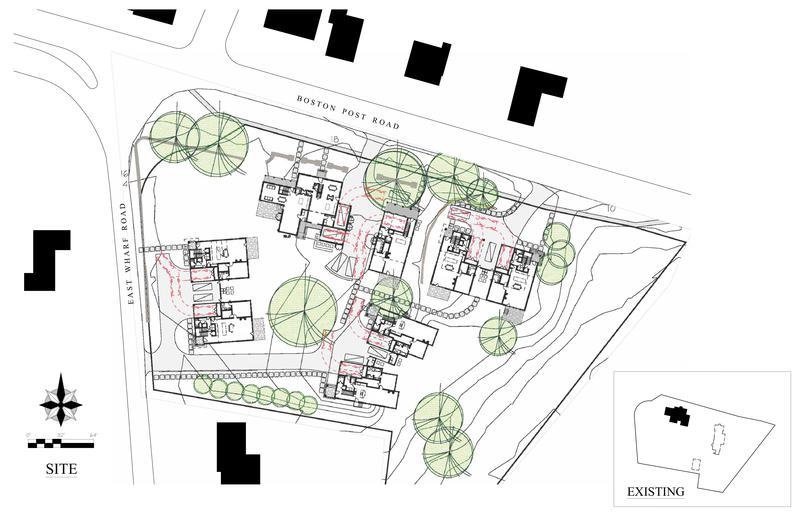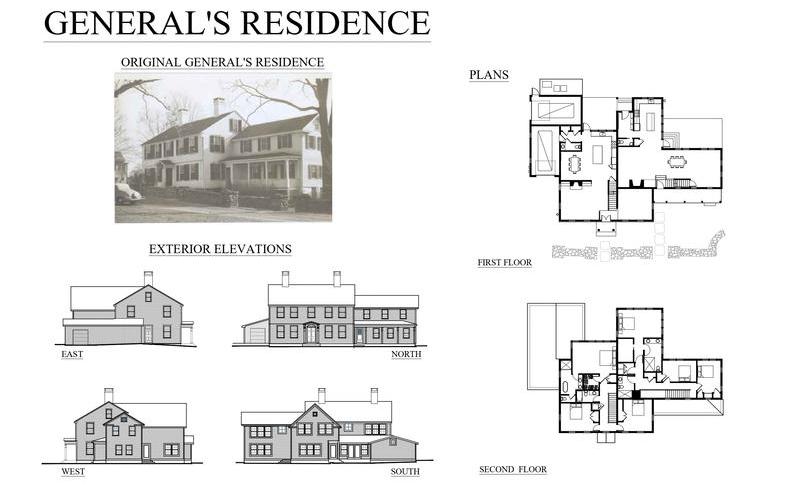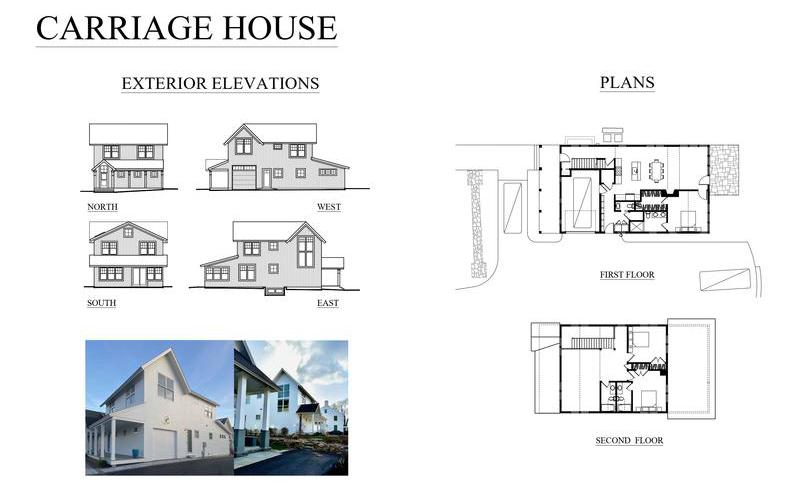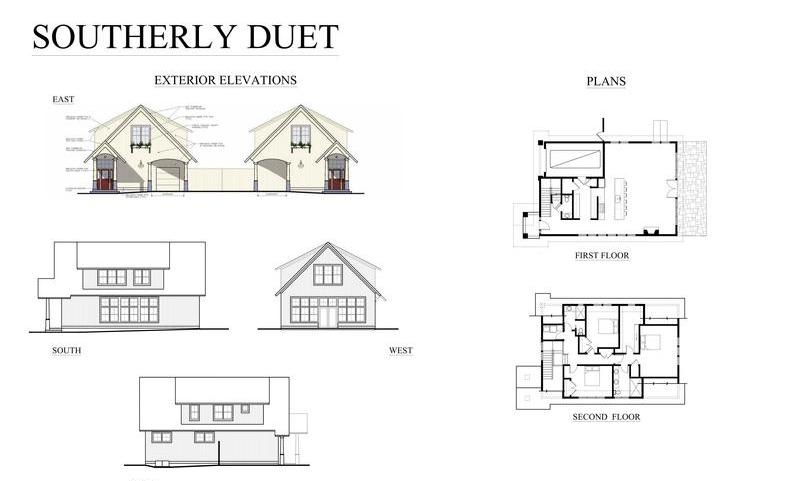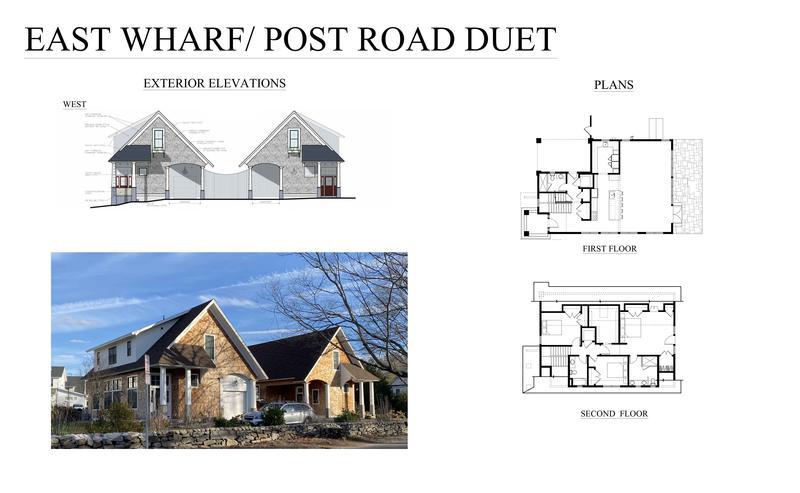PROJECTS
COMMUNITY
HOUSING
Creating a Village in a Town
In the very center of Madison, Connecticut two sites facing Route 1 were combined. A poorly built ranch home was removed and an iconic but collapsing 19th century home was rebuilt, with its exterior exactly replicated on its three public sides.
The 2022 project preserved the existing 1890 landscape walls, existing trees, and an easterly open space facing downtown while accommodating rigid septic requirements. The design precisely fits the patterning of the existing neighborhood, and preserves the meadow that faces downtown and the location of the residence.
8 buildings house 9 families on those 2.1 acres: Each home is 2,250 sf including two within the recreated iconic home, The General's Residence. The other 7 buildings are single family homes set on common land, with clustered driveway access. All homes have 3 bedrooms, with either the Primary Bedroom down on the first floor accessed using an elevator. The homes have either a garage or carport and full basements. Occupancies in this market rate condominium project are both empty nesters and young families.
The homes have outdoor spaces, sidewalks to the street and 6 of the 9 homes have Salt Marsh views. All interiors are organized to be open and avoid visual intrusion. High ceilings and ganged windows with open, axially aligned spaces made the homes spatially generous. All built during COVID.
Complex zoning, environmental and aesthetic regulations were navigated - all 19 abutting neighbors wrote a letter of support for the zoning application.
Photo Credit: Dennis Carbo
Photo Credit: Dennis Carbo
Photo Credit: Dennis Carbo
Photo Credit: Dennis Carbo
Photo Credit: Dennis Carbo






